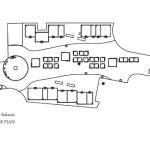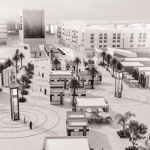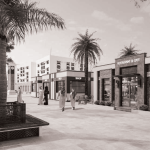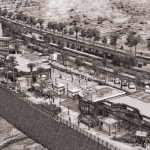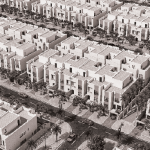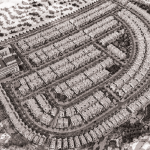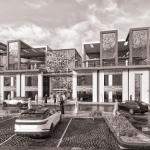Architectural Design
How we do it
Architectural design is considered one of the basic functions in Dr. Ahmed Farid Mustapha’s office, and the office has undertaken many distinguished projects in this field.
Architectural projects begin with developing initial design ideas, which take into account developed technologies and innovative ideas aimed at achieving the highest economic efficiency with full commitment to high quality.
The office uses experts at all levels for architectural work to enrich projects and reach optimal architectural solutions and by applying basic principles in the design process such as realism, achieving functions, and a balance between form and content.
projects in this field
MINISTRY OF HEALTH – 2009
Consists of 1 basement +ground floor +3
stories with a capacity of 100 beds for
patients and newborn care.
RIYADH MUNICIPALITY – 2014
The building was designed in accordance with the latest laboratory design theories that were applied in Masdar
City Sustainable Laboratory, which is considered as a breakthrough in the design of laboratories, as well as Dubai
Central International Laboratory.
The design took into account environmental aspects to achieve sustainability and principles of smart and green buildings, with a total area of 4,400m2 divided into two floors.
Qubaa Square – 2021
The project aims to provide all the needs of the users in one spot. In addition, to create a comfortable & entertainment atmosphere which embodies a distinctive environment that is attracting visitors, investors and locals around Madinah, while maintaining and developing some existed elements, with taking into consideration the cost. The project is targeting all categories from visitors & investors, ending by locals of Madinah.
We Provide The Best Consultant Services
We’re here to help and answer any question you might have


































